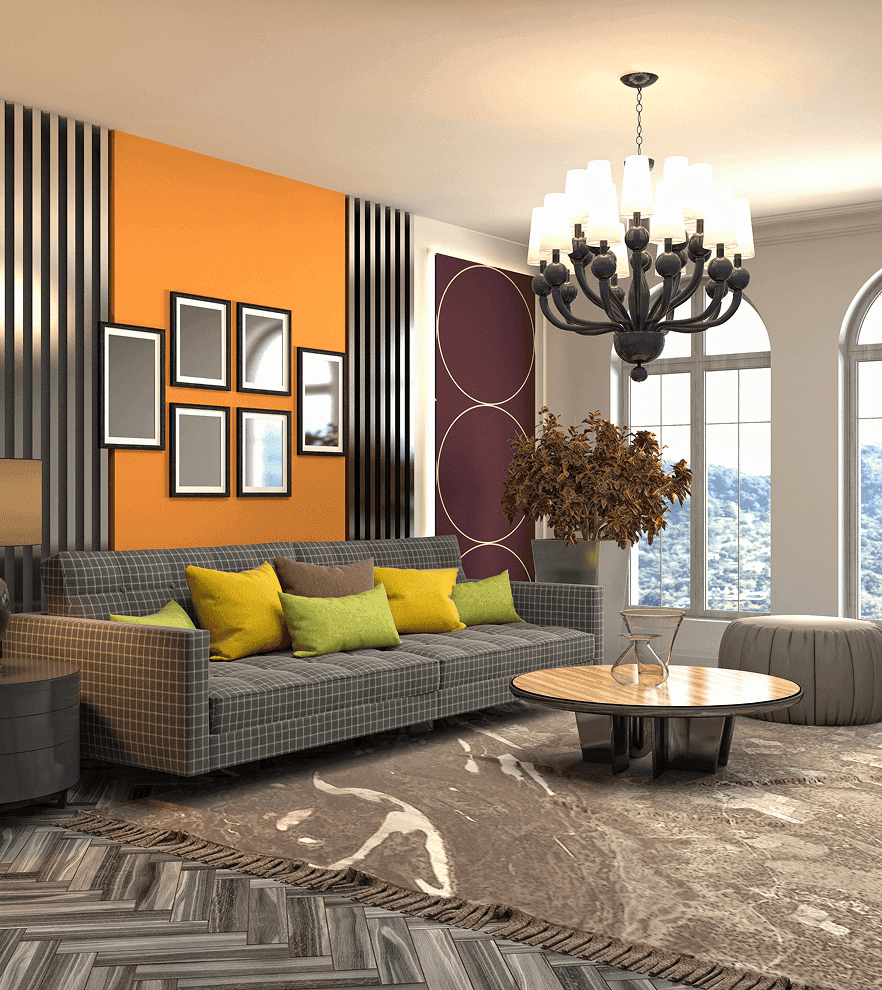
Residential Complex
A large-scale visualization project for a new residential development featuring 120 units across three buildings, with an emphasis on community spaces, sustainable features, and modern living.
Client
Urban Home Developers
Location
Ottawa, Canada
Date
October 2023
Category
Residential
Services
The Challenge
This residential development needed to appeal to a diverse range of potential buyers, from young professionals to downsizing empty-nesters. The client needed visualizations that would showcase the variety of unit types, the extensive amenities, and the development's integration with the surrounding neighborhood, all before breaking ground.
Our Solution
We created a comprehensive visualization package that included exterior renderings, interior visualizations of different unit types, amenity space renderings, and an immersive 3D walkthrough. Special attention was paid to showing how the development would feel across different seasons and times of day.
The Results
The visualization package became the centerpiece of the development's pre-sales campaign. Within the first month of marketing, 40% of the units were reserved, significantly outpacing the developer's projections. The walkthrough in particular was cited by many buyers as being influential in their decision-making process.
Project Gallery
Client Testimonial
"These visualizations transformed our sales process. Being able to show potential buyers not just what their unit would look like, but how the entire development would feel as a place to live, made all the difference. The quality and attention to detail were exceptional."
David Rodriguez
Marketing Director, Urban Home Developers
Ready to Start Your Project?
Contact us today to discuss how we can bring your vision to life with our 3D visualization and design services.
Get in Touch