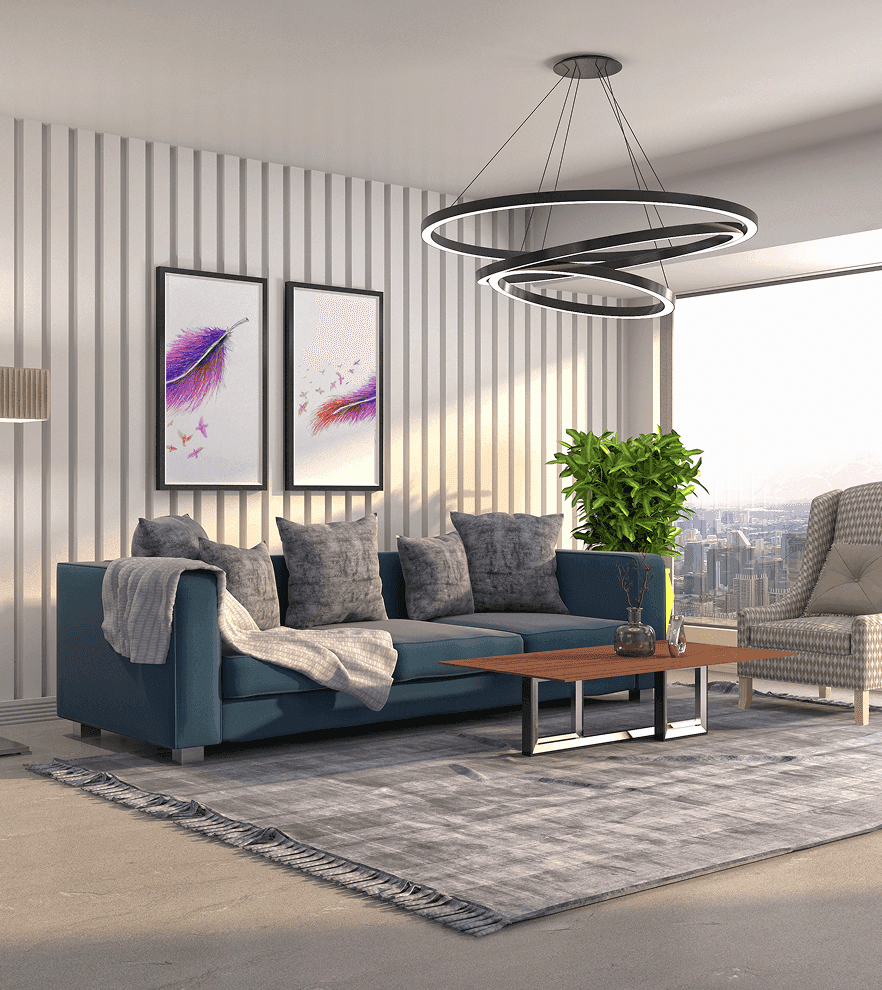
Office Building Rendering
A comprehensive visualization project for a new corporate headquarters, featuring contemporary architecture with an emphasis on sustainability, natural light, and collaborative workspaces.
Client
TechFront Solutions
Location
Vancouver, Canada
Date
November 2023
Category
Commercial
Services
The Challenge
TechFront Solutions needed detailed visualizations of their proposed headquarters before construction began to secure final investment and to market the building to potential tenants. The visualizations needed to accurately represent the building's innovative features while also conveying the company's forward-thinking brand identity.
Our Solution
We created a comprehensive set of ultra-realistic 3D renderings showing both exterior views and key interior spaces. The visualizations highlighted the building's sustainable features, collaborative workspaces, and integration with the surrounding landscape. We worked closely with the architects to ensure all technical aspects were accurately represented.
The Results
The visualizations were instrumental in securing the final round of investment needed for the project. Additionally, 65% of the building's leasable space was pre-leased based on the renderings alone, exceeding the client's expectations. The renderings are now featured prominently in the company's marketing materials.
Project Gallery
Client Testimonial
"The quality of these visualizations exceeded our expectations. They were not just beautiful images, but accurate representations that helped stakeholders truly understand our vision. They directly contributed to the success of our fundraising efforts."

Jennifer Chen
Chief Operations Officer, TechFront Solutions
Ready to Start Your Project?
Contact us today to discuss how we can bring your vision to life with our 3D visualization and design services.
Get in Touch